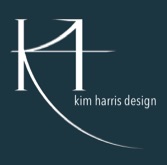Kim Harris Design
We aim to make the whole design process something which fully includes you, ensuring your understanding of what is being created, before you have committed to the physical building. We liaise with other professional consultants and the registered builder, early on in the process, to ensure a smooth design development and enable a result which is inclusive of all considerations. (These could be - but are not limited to - budget, topography, soil type, climate, structural soundness of daring features, future maintenance risk assessment, as well as aesthetics, views, fluidity of spaces and circulation and the more visually obvious parts of building design.
It has been said that Architecture is "Art which has to keep the rain out". That's rather a simplification, but it is true that it needs to be aesthetic as well as highly functional - and it's this blend we aim to achieve: The Science of Art!
Collaboration
We are able to provide a co-ordinated project for you with one main point of contact to simplify your experience and leave you free to live your life instead of being consumed by project co-ordination worries. We believe in collaboration with the very best across the industry access to a professional team of surveyor, registered builder, health and safety co-ordinator, structural engineer, quantity surveyor (if required, usually larger projects). This is the traditional method where the Architect or Designer is the project manager, and therefore includes all necessary project considerations throughout the process, and even using obstacles to create design features instead of limitations.
You can browse the sites of some of our professional partners here.
This site is under construction.
